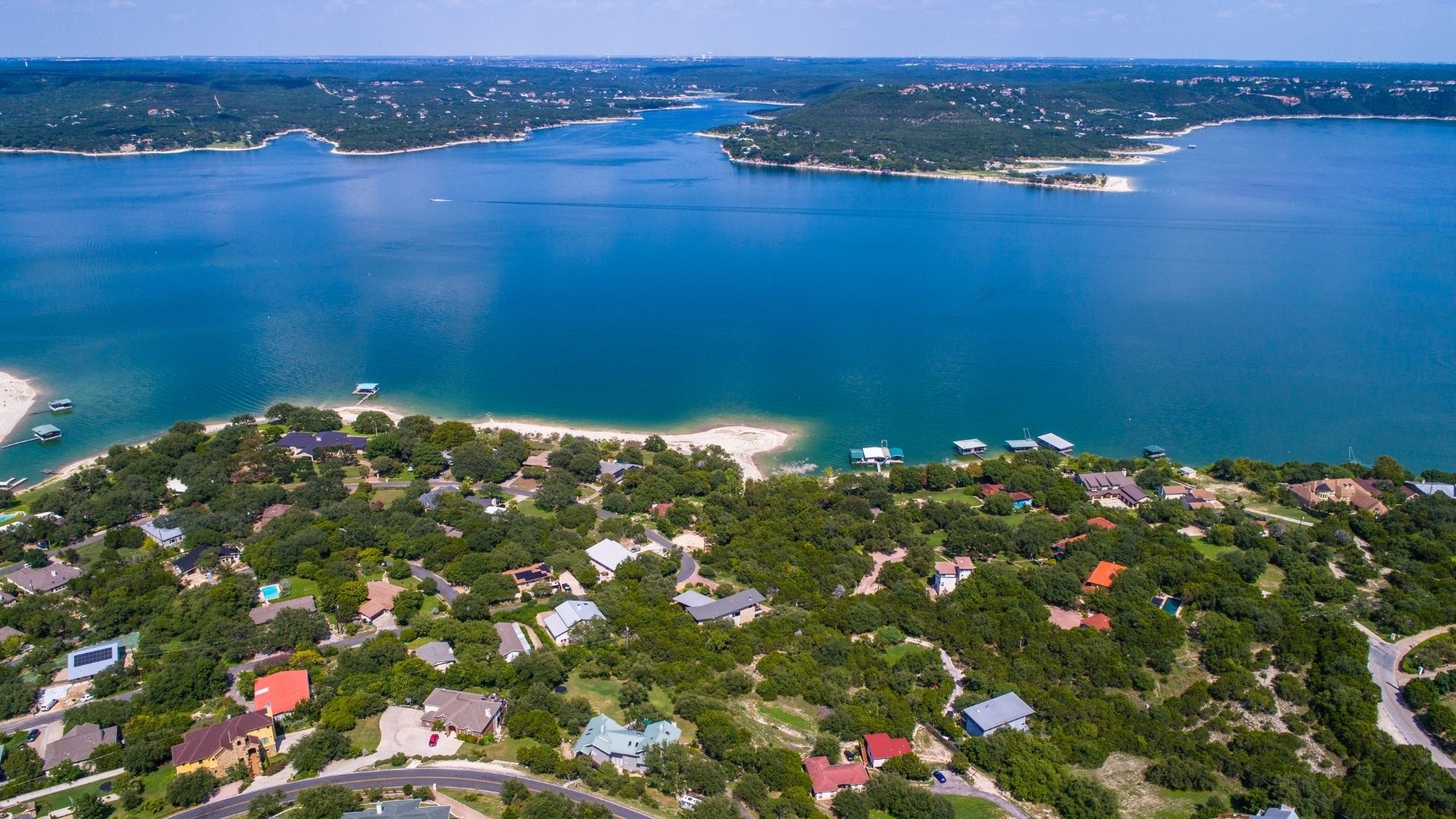Coming Soon: New Luxurious Custom Construction in Bee Cave with Hill Country Views
25 Jan Blake Taylor
Coming Soon! This new luxurious custom home from Aerie Ventures and Ion Constructors is scheduled for delivery in summer 2021. The home was designed by award-winning architecture firm Kipp Flores with interiors by Scheer & Co. The Executive residence features 4 bedrooms, 4.5 bathrooms, 3 living areas, a dedicated office, 3.5 car garage, and multiple outdoor living areas. The home will be finished in warm, organic materials with clean modern lines.
The layout is designed for entertaining with over 60 feet of retractable glass walls leading to expansive outdoor dining and living areas with tongue and groove wood ceilings, exposed wood beams, and an outdoor fireplace. The outdoor kitchen features a built-in professional gas grill and prep sink and affords the perfect place to dine and entertain al fresco while enjoying views of the surrounding hill country.

Inside, wide-plank white oak floors wrap the living spaces, while herringbone brick floors accent the entry and large mudroom. The gourmet island kitchen is wrapped in leathered Taj Mahal quartzite counters, white furniture grade full-overlay cabinetry, rich hand-glazed tile and features a professional grade appliance package with built-in fridge and 48" range. The dark and dramatic prep kitchen is covered in leathered Black Pearl granite, and hosts an ice-maker, built-in microwave, wine fridge, walk-in pantry and ample cabinetry storage for small kitchen appliances to hide out of sight.
The living room is anchored by a sleek gas fireplace, walls finished in American Clay, and floor-to-ceiling glass sliders leading to the covered outdoor living areas.
The master suite features a tray ceiling, ample windows with hill country views, a double vanity master with separate vanity counter, frameless glass shower with bench, free-standing tub, and a huge walk-in closet with custom island and chandelier.
Dual pocket doors off the kitchen lead to a secondary flex space that may serve as a children's playroom, lounge game room or private living quarters for a live-in parent or family member. A full guest suite with en-suite bath and walk-in closet, as well as a private patio, exist on the first floor.

The exterior of the home is wrapped in stucco and brick and features high-performance, thermally broken windows and retractable glass sliders as well as a standing seam metal roof. A custom steel and glass entry door greets guests as they enter along with a host of custom lighting and fixture options.
The home sits on over an acre with numerous mature Live Oaks and scenic hill country vistas. The lot does allow room for a pool and preliminary design concepts are available for review upon request.

The new owners will enjoy gated access and privacy less than 10 minutes to dining and shopping at the Hill Country Galleria, exemplary Lake Travis Schools, and the lowest property tax rate in the area saving up to $17,000 annually compared to comparably priced homes nearby.
Inquire for additional details or a site tour. Blake Taylor 512.910.7565 Owner / Agent. Partner, Aerie Ventures

**Renderings and images are conceptual only. Final product may vary from artist's illustration based on construction changes in the field and material availability.**



